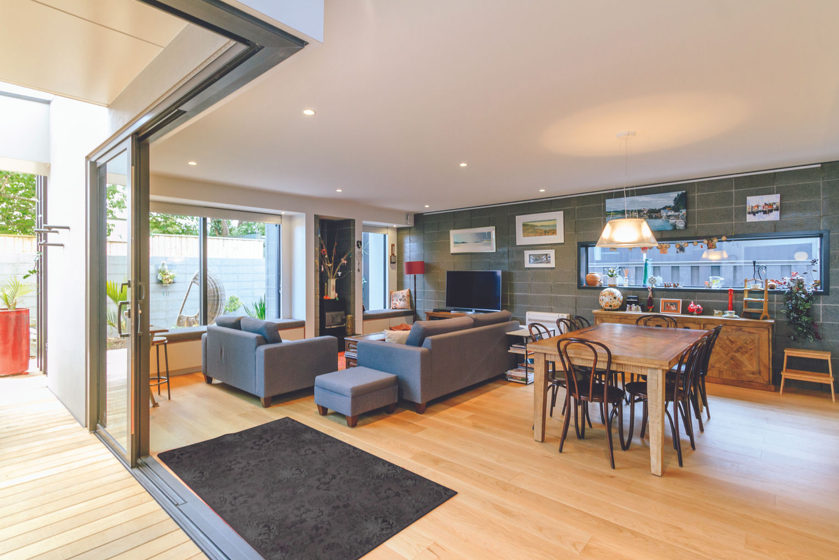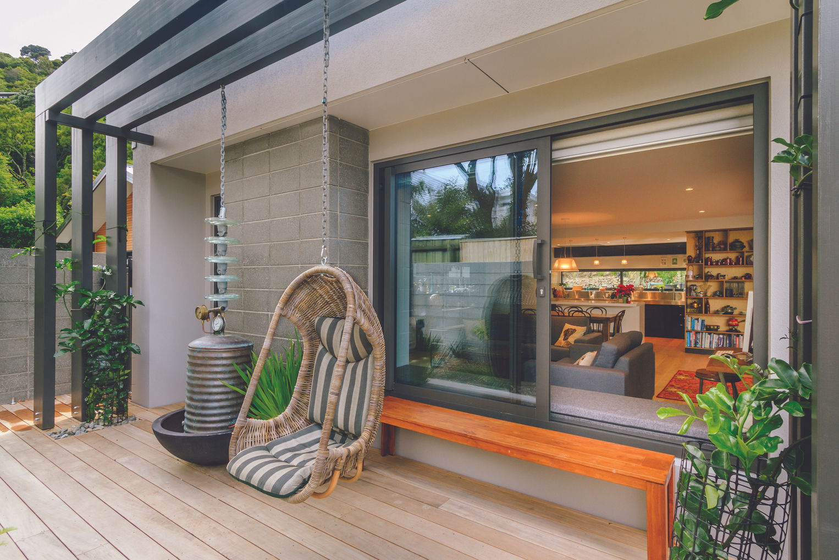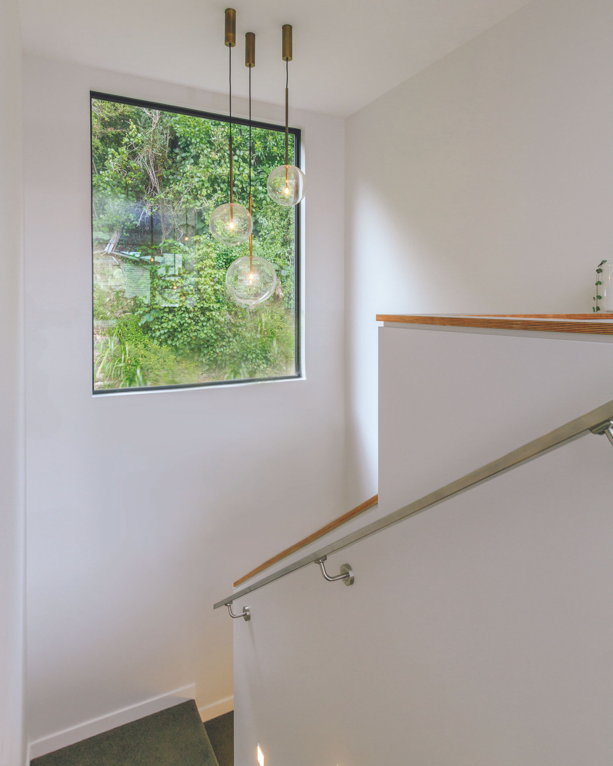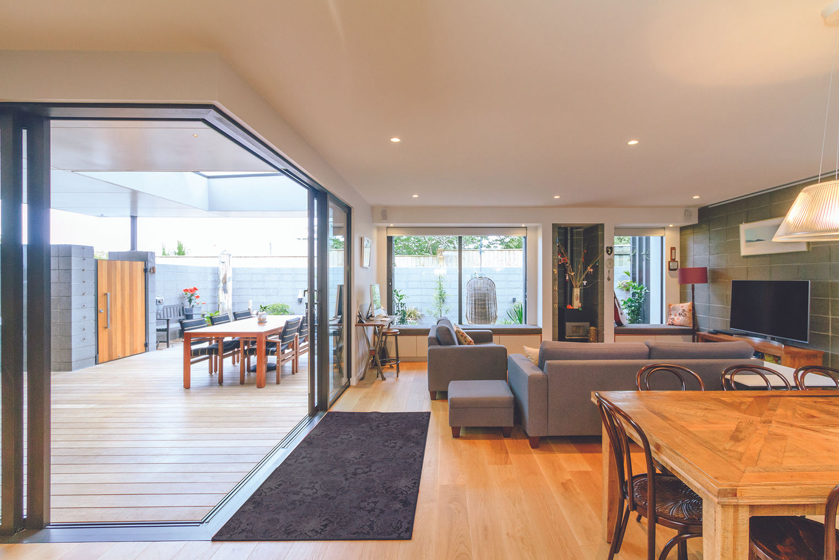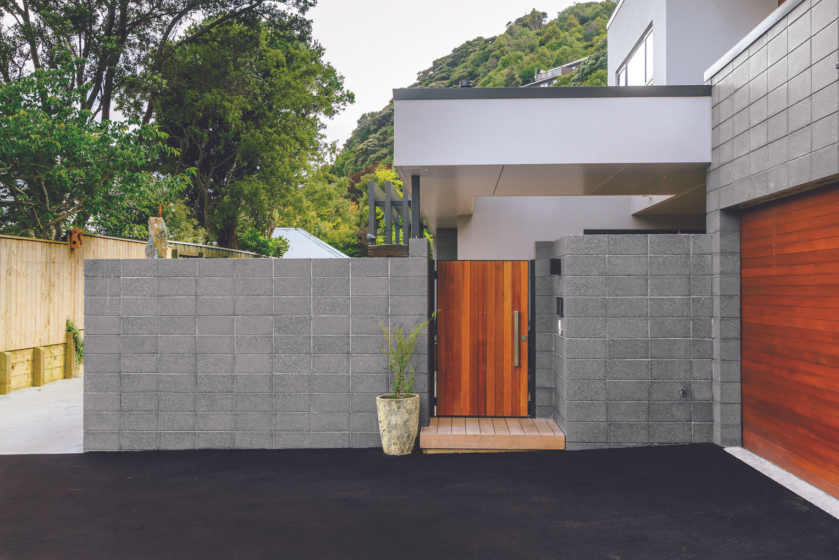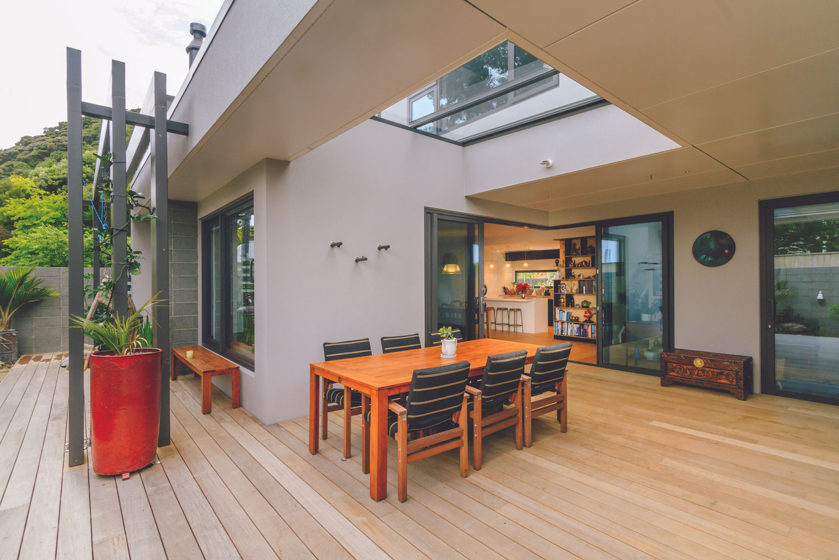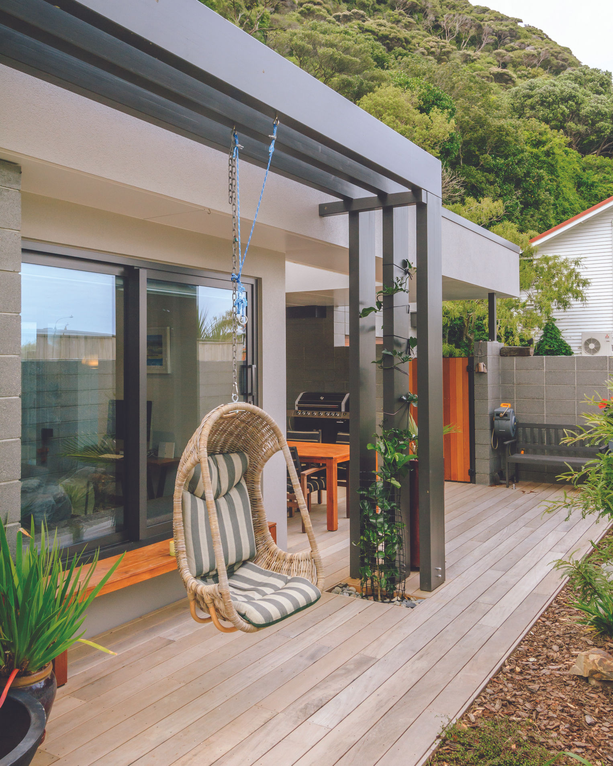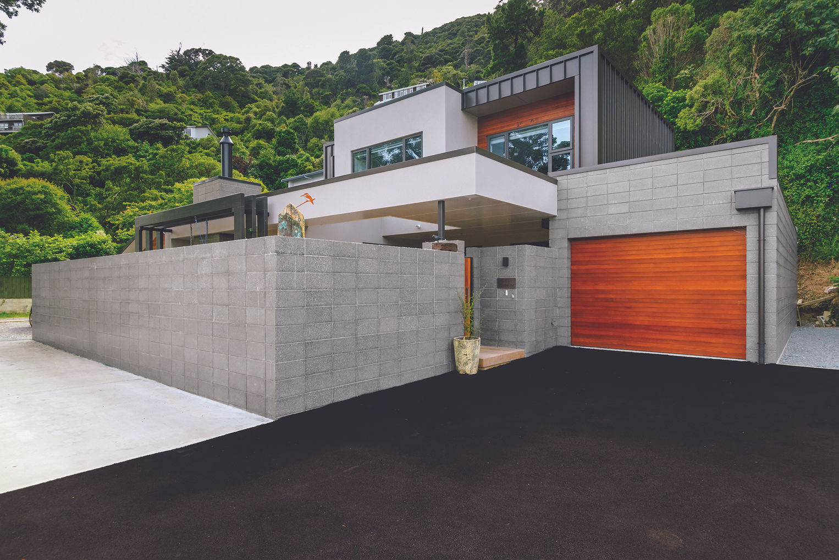Eastbourne
Muritai Road
Completed
Situated on a compact site in the beachside suburb of Eastbourne, this two-storey, three-bedroom home was designed by Moore Design to maximise space, privacy, and lifestyle. As architectural designers, our focus was on creating a functional family home that responds to its site while providing modern comfort and low-maintenance living.
The design centres on a large covered courtyard that connects seamlessly to the open-plan living areas, ensuring year-round usability and strong indoor–outdoor flow. Durable NZ-made claddings, feature blockwork, hardwood flooring, and carefully considered glazing create a home that is both robust and refined, with natural light and warmth at its core.
This project highlights the value of thoughtful residential architecture — integrating flexible spaces that adapt to family life, from guest accommodation on the ground floor to a multipurpose upstairs lounge. It demonstrates how our architectural design process delivers homes that are tailored to lifestyle, site, and long-term sustainability.
